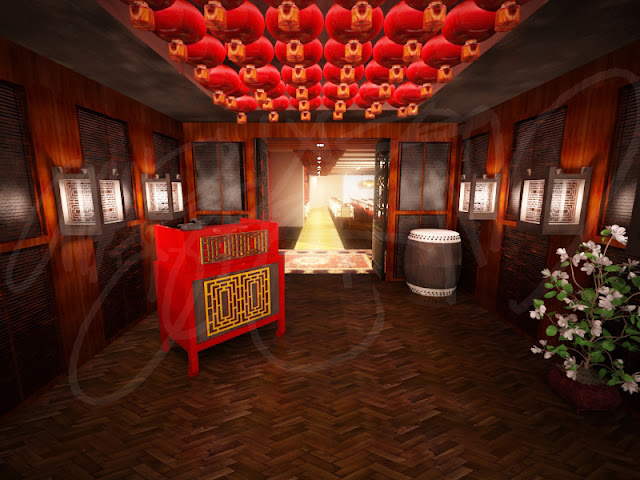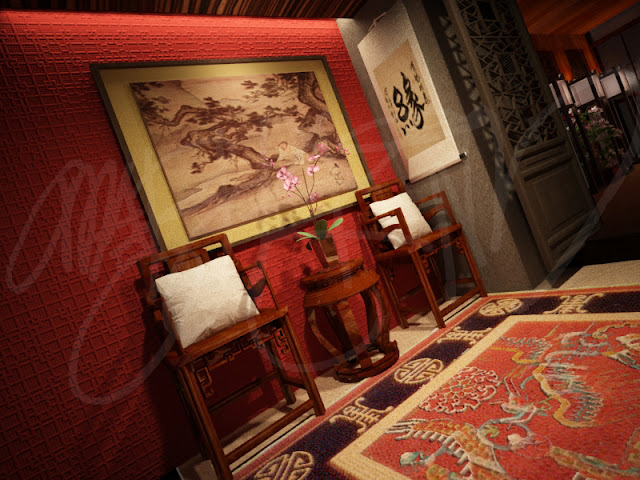THE CONCEPT BOARD
First of all, thank you for my lecturers Madam Suziyanty and Madam Norashikin for the briefings and teachings. This is my result for my retail project and i chose Burberry as my client. I ran on a few researches for this project to understand the ambiance of Burberry in detail and everything about Burberry from A to Z including its marketing method and all. So this is my first progress according to the brief before i go for my design progresses which is to create the Concept. It took a few brainwashes to get the name and finally i came out with the name Genuine Rigid. I made a few explanations there why i chose Genuine Rigid and i found it related to my client style. So as you can see my material samples there and some images for refferrence.
THE CLIENT BOARD
This is the Client Board of my project according to my brief list given by my lecturers. As you can see there the image of the Burberry Logo itself and the Burberry Founder himself, some old Fliers first created by Burberry, the map of Burberry's First Shop Opened, and the founder's Quote. I ended this board with the images of Burberry Products. The background there, i chose London Bridge image since it is one of UK's landmark if im not mistaken. So it matches the ambiance.
DEVELOPMENT OF IDEAS 1
This is where all of my design fundamental begins which is the Development Of Ideas. It took a few brainwashes too and this is before i proper-ize it to perspective drawings and as you can see here, i came out with the design from the Burberry Pattern itself, indeed the famous well known pattern. From the pattern there i created racks and other furnitures for other product display usages. The color scheme there of course i followed Burberry's along with my concept. There i explained all including assembly methods and materials.
DEVELOPMENT OF IDEAS 2
Again, this is where all of my design fundamental begins which is the second Development Of Ideas. It took a few brainwashes too and this is before i proper-ize it to perspective drawings and as you can see here, i came out with the design from the Burberry Pattern itself, indeed the famous well known pattern. From the pattern there i created racks and other furnitures for other product display usages. The color scheme there of course i followed Burberry's along with my concept. There i explained all including assembly methods and materials.
DEVELOPMENT OF IDEAS 3
According to this picture here, i would like to apologize for the quality since i captured this image during the review day of the finals. So as you can see, these are my facade proposals i made, four of it. I kinda spontaneously sketched it all over and my lecturers proceeded the proposed idea number 2, the brown one. So that design, i came out with that spontaneously too and i followed the color scheme, the patterns and i transposed it to a different level of my approach and i came out with that design. I referred the existing images so i can blend in the colors easily.
THE LAYOUT PLAN

Here is my first result of presentation drawing aided with technical addons, which is the Layout Plan. We've been briefed by our lecturers to do it on Scale 1:25. There as you can see my floor pattern design adapted from the Burberry color scheme and pattern. The site is quite small and considered a challenge to us so the lecturers can notify our technical skills there. Located at Ipoh Parade, Ipoh, Perak, the existing site is actually The Body Shop lot. We've failed to acquire the drawing from the authority so we've decided to measure the site on our own manual skills. Its quite a challenge since we've been forbidden to use AutoCAD at this level and the lecturers wanted to see our works in manual as in to test our manual skills. As you can see there the black barred thing is actually labels for the space requirements, which are Entrance, Seats, Display, Storage and Fitting Room.
THE REFLECTED CEILING PLAN
So here is the Reflected Ceiling Plan. Some of the components there are according to the existing equipments located at the existing Ipoh Parade site, like the Fire Sprinkler, Ventilation, and Air Conditioner. The downlights are my ideas for the proposed retail shop. Again, you can see there, its been done manually and i hope i can upgrade my work skills.
THE SECTION (A-A')
Here is my first section presentation drawing, which is Section A-A'. This is my first time of learning how the existing Air Conditioner section symbols provided by our lecturer's aid and all other symbols like the Shutter Door. Im quite satisfied of what ive learned here thanks to them. So as you can see there, my arrangement of display items and its furnishings. I made a collage bit there for the model advertisement pictures. Everything is manually done including my renderings there. I sprayed lacquer as finishing touch so the color will burst up brightly.
THE SECTION (B-B')
This is my second section drawing, Section B-B'. Its the front side section of the shop there, the mannequin position faced the shop entrance. Below there is my custom made design Shirt Rack. I transposed the design from my study case at Burberry KLCC branch. The white rectangular thing there is actually the mirrors which i havent figured out at this time of how to show it as mirror.
THE FACADE
Here is the Facade design that i mentioned proceeded by my lecturers. I proper-ized it with the Scale 1:25 according to the scale requirement. I squeezed in more dimensions according to logics like the door there its 2100mm in standard high but i increase the height a bit so it'll match the grand Burberry usual entrance door height according to my case study. I've explained my materials during my presentations and all according to my study case too. Sorry for the sloppy rendering there, i sprayed the lacquer too close during the render process.
THE INTERIOR FRONT VIEW
This is the Perspective View according to the Section B-B' drawing. I did my best to view the colors, angles and ambiances, and here is the result. Here as you can see i did the chrome effect using Prismacolor which i learned it at Youtube for the tips from a frenchman render master. Its my first time, i hope its worth the minute of trying and doing and i did. The finishing touches is actually pencil colors and white pen. The very last layer of it was the lacquer spray. It didnt appeal much because its captured by camera, i my self failed to scan it because it's too big to fit a scanner (A1 size).
THE EXTERIOR FACADE VIEW
My facade design here is from the development of idea proceeded, technical-ized, and finally i brought it to 3D manually here as you can see from the view there. From my notice here I have improved my chrome technique since the earlier drawings are my beginnings of learning it, i practiced and practiced, and i considered this as my masterpiece of this project. I hope you enjoy the view here, but after a few semesters passed, I still think that i need improvements which i consider it as a self promise.
THE EXTERIOR FACADE VIEW
Here is my third perspective view. A view from the Side of The Shop. Same render technique, nothing much, this is my additional perspective while i still got time for my progress. Since the perspective requirement is 2, i did 3 for additional points which ive been told by some seniors about overprogress leads to a positive way of work.
THE VIEW USING VRAY FOR SKETCHUP PRO 8 (a)
Here is my first ever attempt of using 3D software which is Sketchup Pro 8 aided with VRAY render software. At this moment of first time, i still think that i need more improvements about my work here. Stared back at this workpiece after a few semesters passed, i think i can do better which the knowledges ive learned about 3D making, modelling and rendering.
THE VIEW USING VRAY FOR SKETCHUP PRO 8 (b)
This is my second 3D using Sketchup Pro 8 aided with VRAY, i havent studied about material mappings at this moment so everything is edgy there.




















































